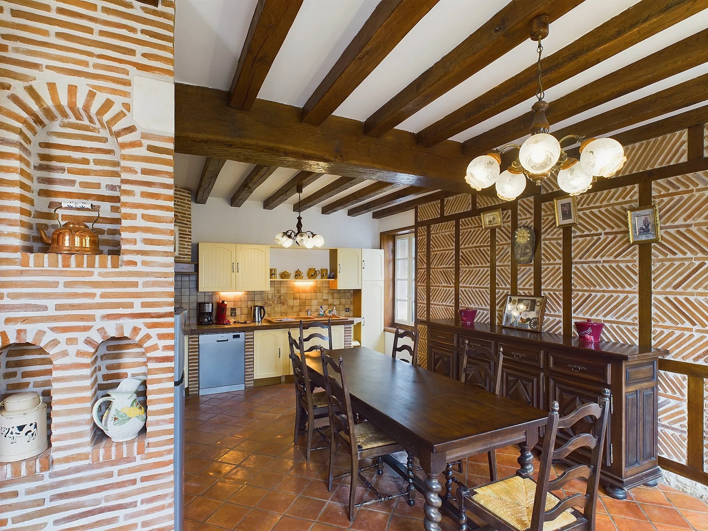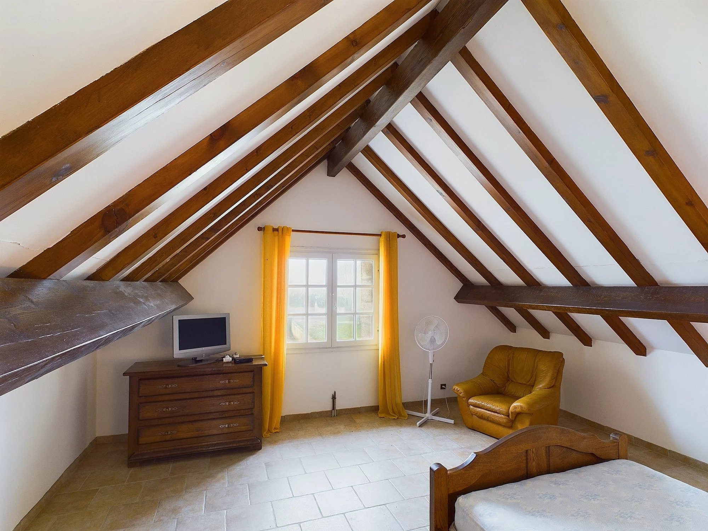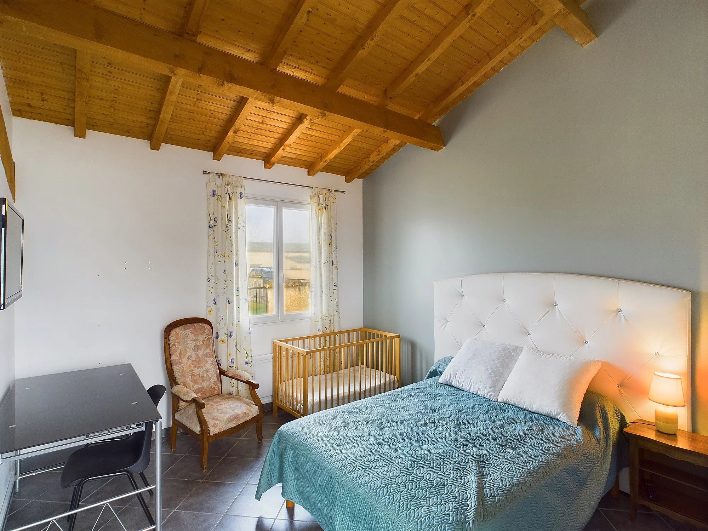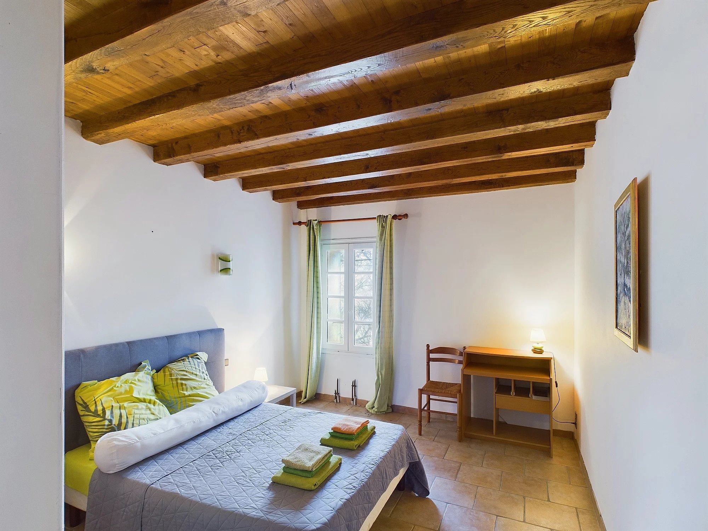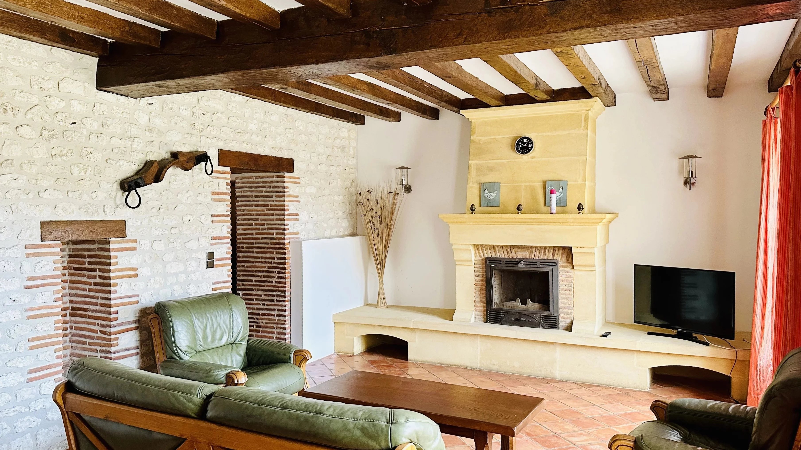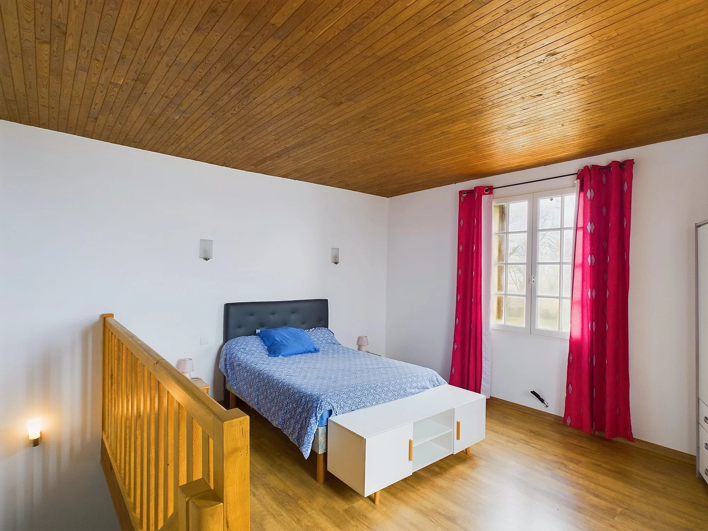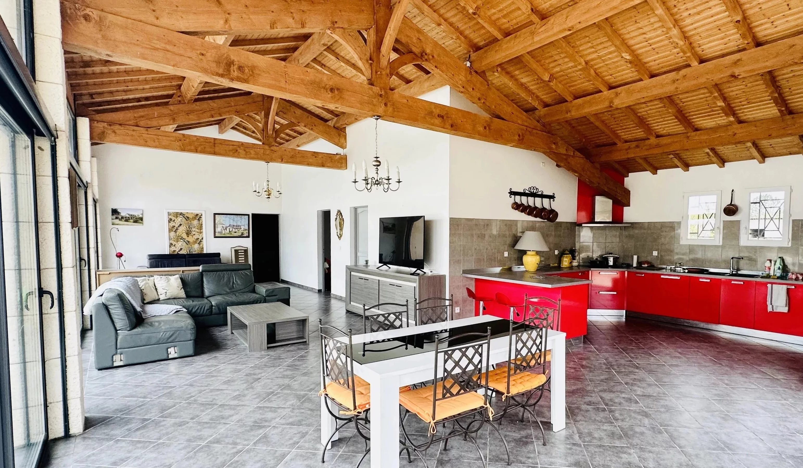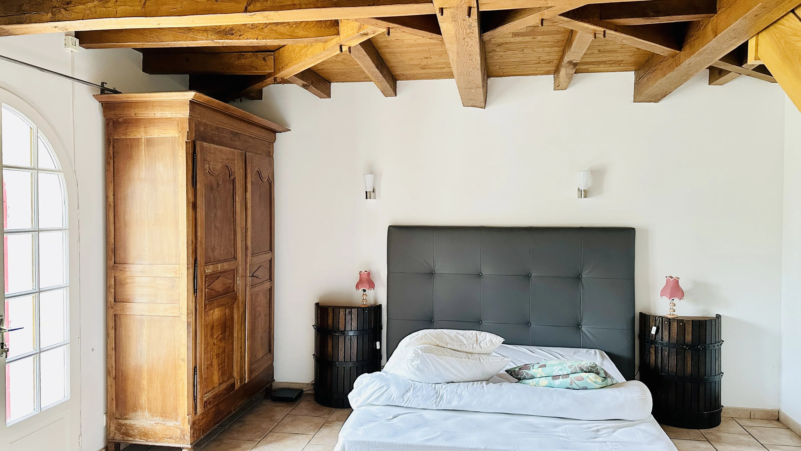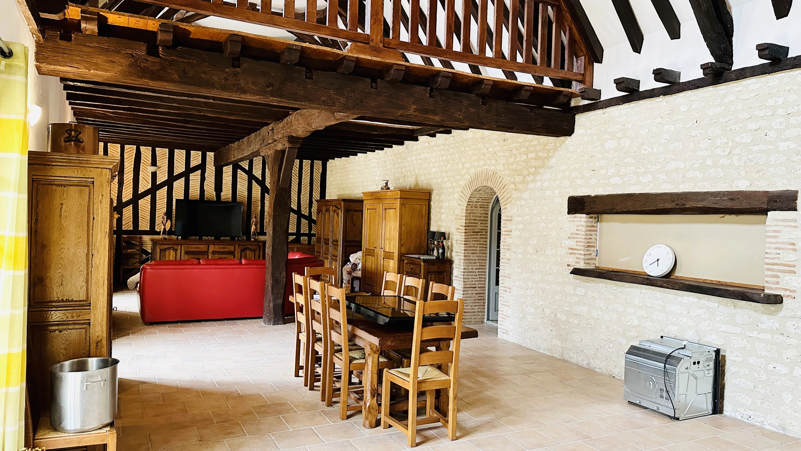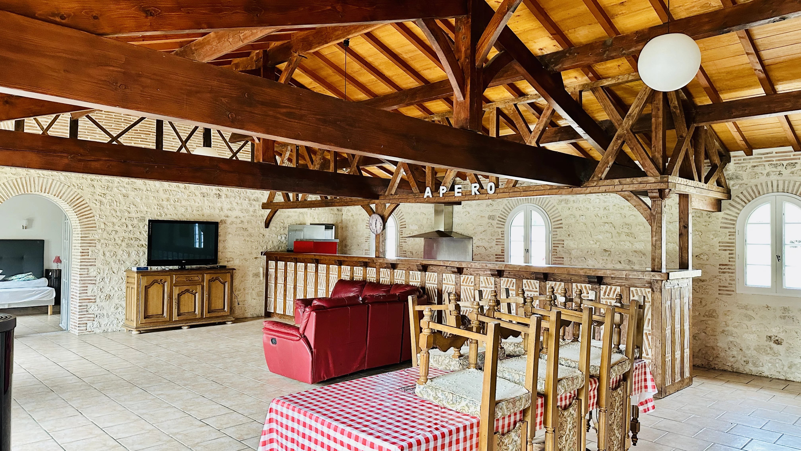property with 20 rooms on 639 m2
General
| Address: | 38590 PLAN, France |
|---|---|
| Type: | Property |
| Area: | 639 m2 |
| Rooms: | 20 |
| Bedrooms: | 9 |
| Swimming Pool: | Yes |
| Garden: | Yes |
| Price: | 1 588 000 € |
| Ref. auSud | 702423 |
| Ref. Agence | HH-15222758 |
Information
Super opportunity to own a well maintained manor house with a separate house that can also be used as 5 self-contained gites if required. (subject to necessary permissions) This property is very flexible and has potential to provide significant income. Currently run as a gite (a future owner would need to reapply for the necessary permissions) There is also room for some horses. The manor house is currently split into two parts, but can also be split into 3 simply by closing the door. The main part has a large and welcoming entrance leading to a dining kitchen. A hallway leads through to a WC, staircase and lovely living room with chimney and doors that lead out to the back of the house and one of the pools of 14 x 7m. Also from the main entrance, is a very large (80 m2) SE facing reception room with useful mezzanine and the original stone walls and tiled floor. To the rear of the property, still on the ground floor is a double bedroom, shower room with WC, laundry room with WC and a store room. Upstairs there are 3 double bedrooms and another shower room with WC. The guest annex in the main manor house has its own entrance leading to a magnificent living space of around 85 m2 with dining area and a fully fitted and equipped kitchen. There is a useful cellar of 13 m2 for any wine-lovers. The annexe also has 2 double bedrooms and a shower room with WC. Outside is a lovely south facing terrace and swimming pool of 10 x 5m. The modern house is made up of two gites that can be joined together by opening a door to make one very large gite. The first gite is around 80 m2 with a large kitchen dining room leading through to a living room area, both with patio doors letting in lots of light. A hallway leads through to a double bedroom, a shower room, a separate WC and a store area. It has its own private patio overlooking the pastures. The second gite is around 118 m2 with a super open plan kitchen, dining and living area with floor to ceiling windows leading onto the third swimming pool which is 14 x 7m, and a summer kitchen perfect for entertaining. There are two double bedrooms and a shower room with WC. Outside there are a variety of garden areas including parkland, cactus gardens and a small pond. Beyond the gardens are pastures and very large barn with lots of potential and 4 stables. The total land, including woodland running down to the river Dordogne, is over 3.5 hectares. This property is really versatile and beautifully maintained too. With just a little renovation in some areas, it could be a magnificent home and/or business, contact us today to discover more.


