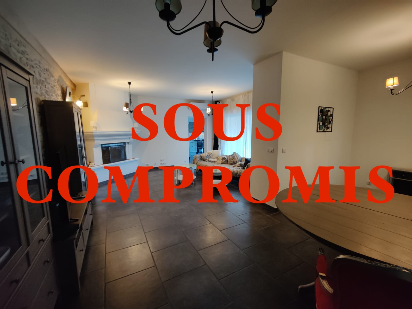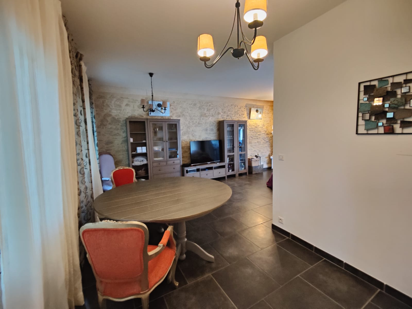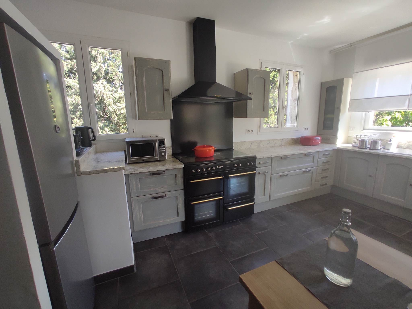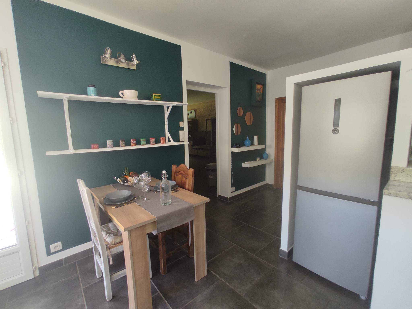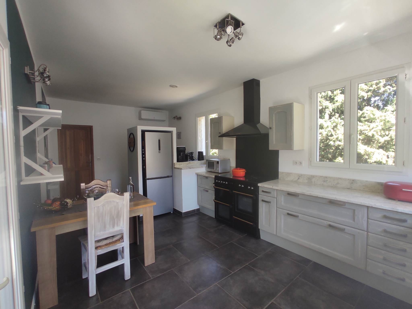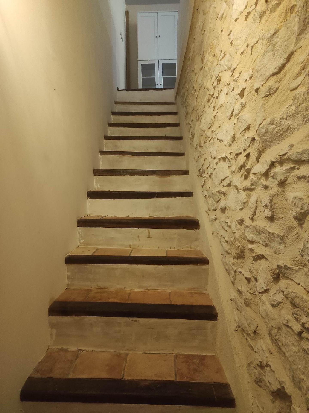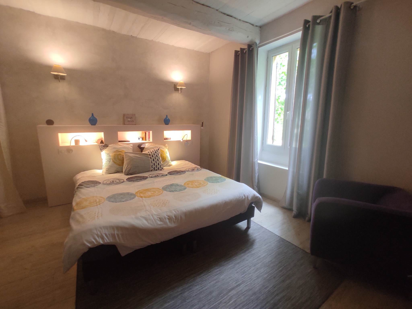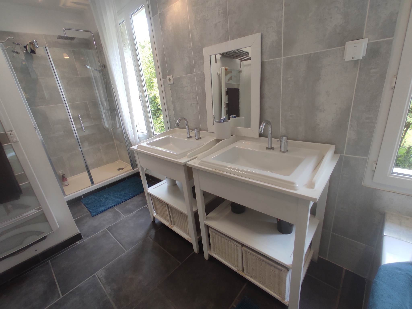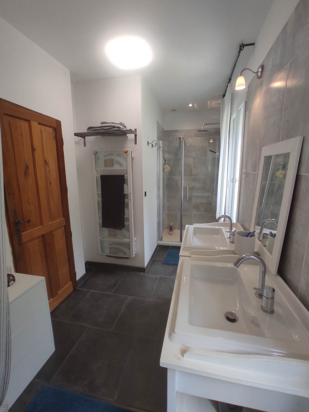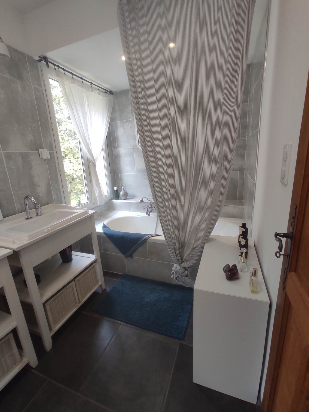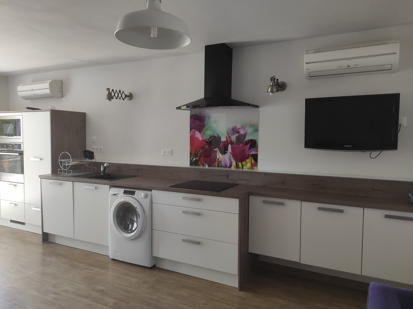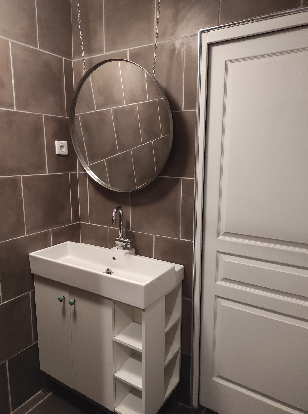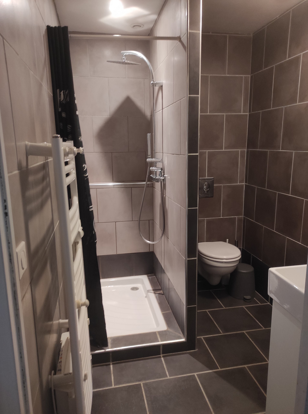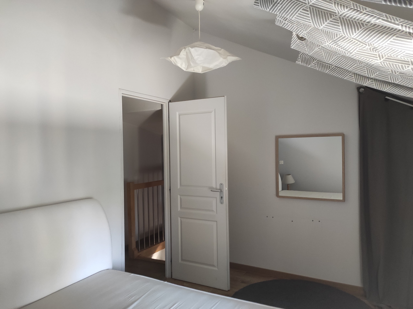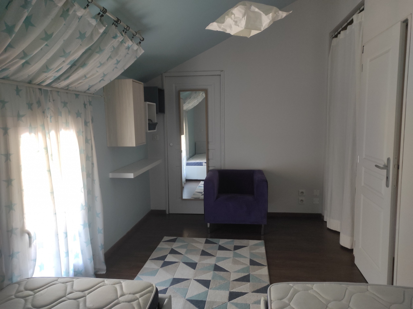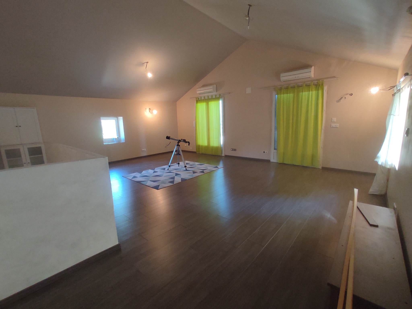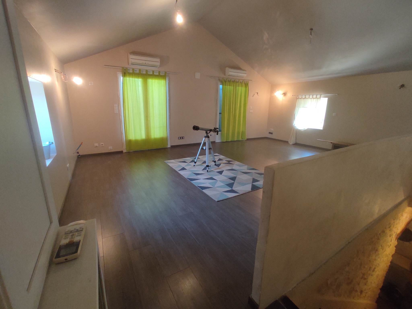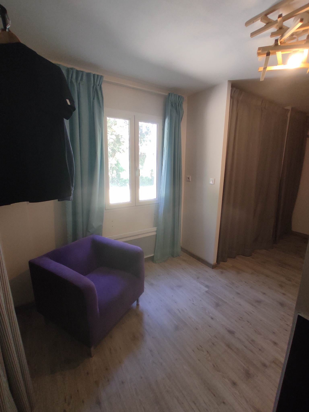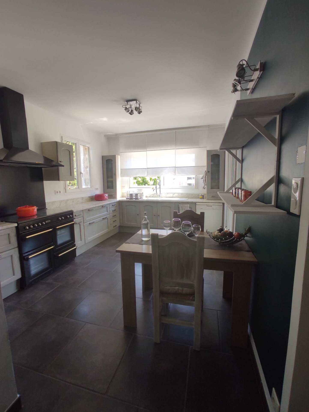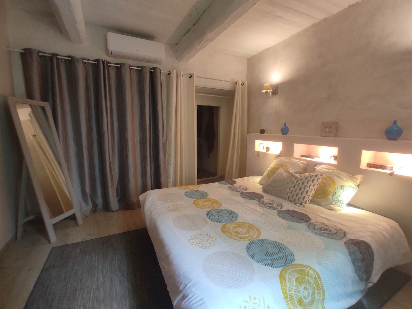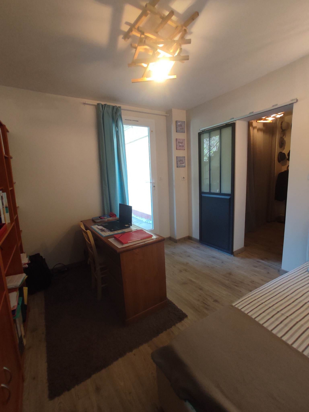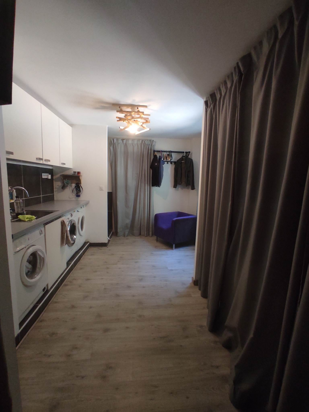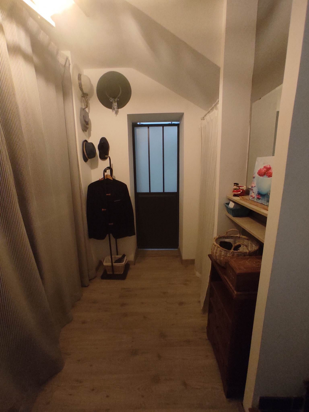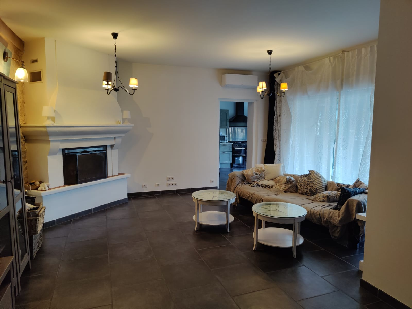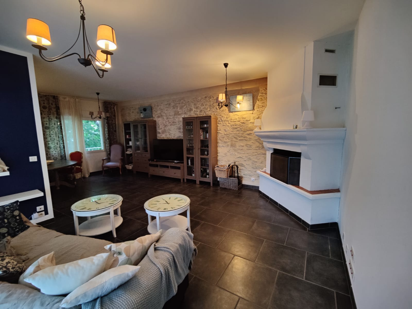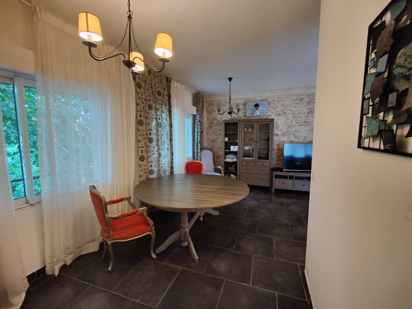Caderousse, 5 mins from Orange and the A7/A9 interchange, 20 mins from Avignon and 25 mins from the TGV station, 296m2 house on
General
| Address: | 84860 CADEROUSSE, France |
|---|---|
| Type: | Property |
| Area: | 296 m2 |
| Bathrooms: | 1 |
| Garage: | Yes |
| Balcony: | Yes |
| Terrace: | Yes |
| Swimming Pool: | Yes |
| Garden: | Yes |
| Price: | 549 000 € |
| Ref. auSud | 697652 |
| Ref. Agence | 34138 |
Information
Caderousse, 5 minutes from the A7/A9 Orange interchange, 20 minutes from Avignon and 25 minutes from the TGV station, together Mas + house of 296 m2 on plot of approximately 1,700 m2. A stone's throw from the village, this property, completely restored inside, offers you an independent Gite of 60 m2, including a living room with equipped kitchen, two bedrooms with cupboards, a bathroom with toilet, heating by Fujitsu reversible air conditioning, a terrace, a private garden and a separate entrance, currently rented furnished for the year 800? /month CC. The main house of 190 m2 on 3 levels is made up on the first floor of a beautiful, bright living room with fireplace with Godin insert (large fully openable fireplace) Stone wall, overlooking the terrace, a Sagne kitchen equipped with granite worktop and Leisure piano also opening onto the terrace, a bathroom with 120 x 90 shower and bathtub, toilet with hand basin, plenty of storage space and a master bedroom with dressing room. On the ground floor, a bedroom and a beautiful laundry room. A small apartment of 46 m2 including a living room with water inlets provided for a kitchen, a beautiful bedroom with bathroom (marble dust shower) and toilets. Stone wall, exposed beams and wooden flooring. The top floor consists of a large bedroom with water inlets provided for a bathroom that can be separated into two bedrooms (two reversible air conditioning units, two French doors opening onto the terrace). For the exterior of the house: a beautiful garage with passageway of 35 m2 with diving pit, a carport of 34 m2, a beautiful covered terrace on the exposed ground floor south/east of 26 m2, a terrace on the first floor facing south/east of 32 m2, a terrace on the second floor which can be partly covered of 70 m2 and a lean-to with shower room and chicken coop of 40 m2, a permit has been submitted and validated for the construction of a swimming pool and a swimming pool shelter (technical room, storage, shower, toilets and summer kitchen). The property will be sold with or without the swimming pool. It is also possible to connect the Gite, the Apartment and the house together. Madranges interior doors in solid oak, heating by Fujitsu reversible air conditioning, Cristina taps, Godin insert, direct and indirect lighting, roof redone 12 years ago, chimney duct redone 10 years ago, automatic gate, double-glazed PVC joinery, electric and wooden roller shutters, good height under ceiling. The facades and exterior of the house need to be finished. Network: Groupement Immobilier Your Agent: Sylvie 06 70 31 37 55< /p>


